
LEAF
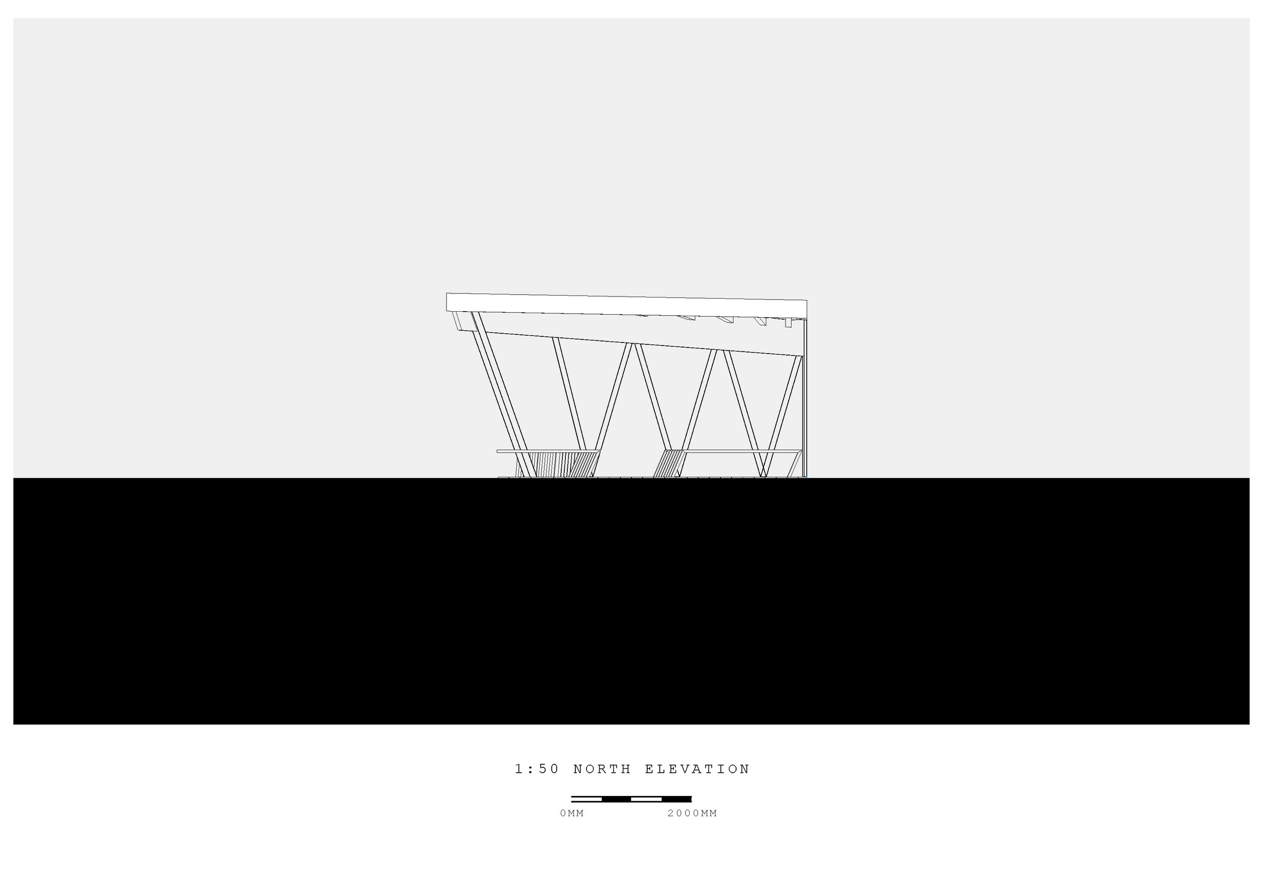
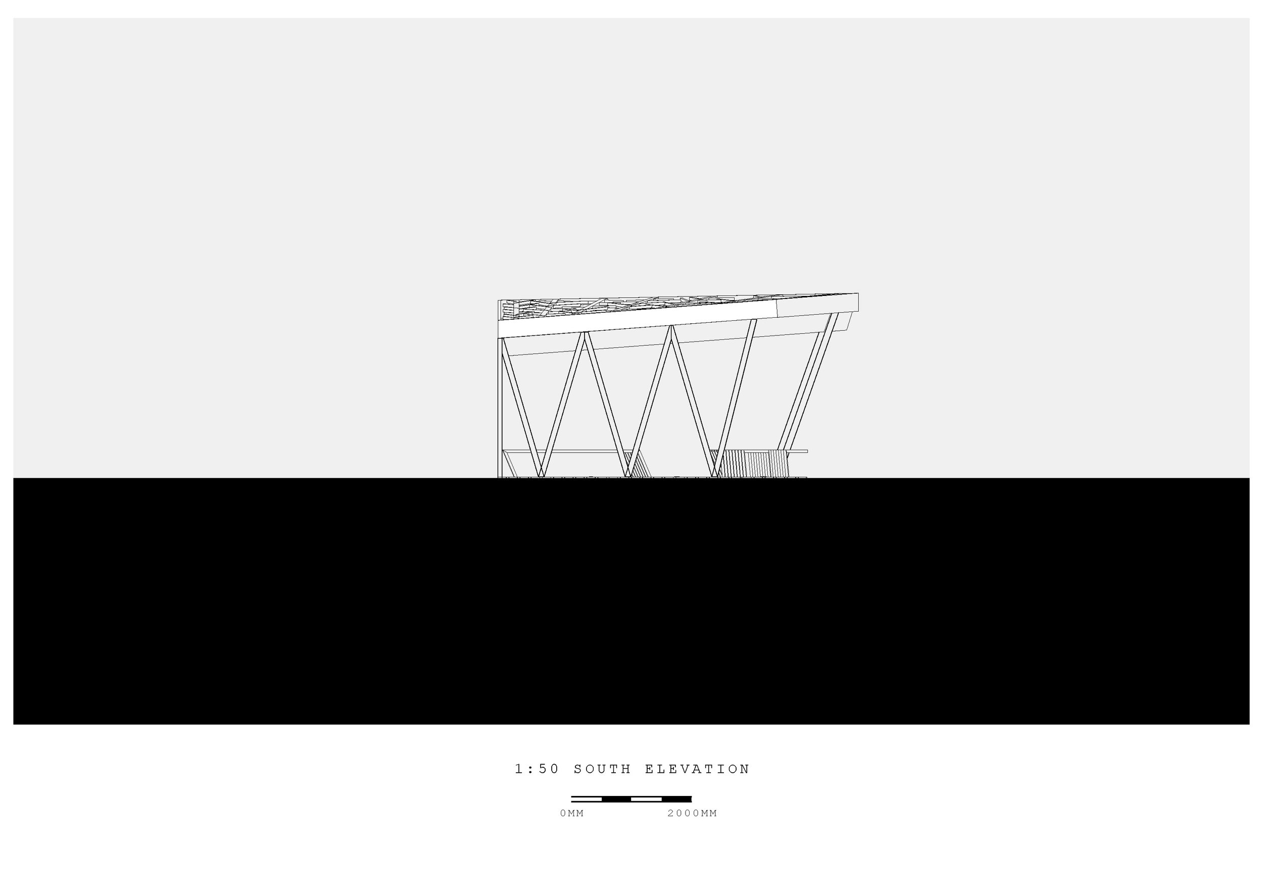

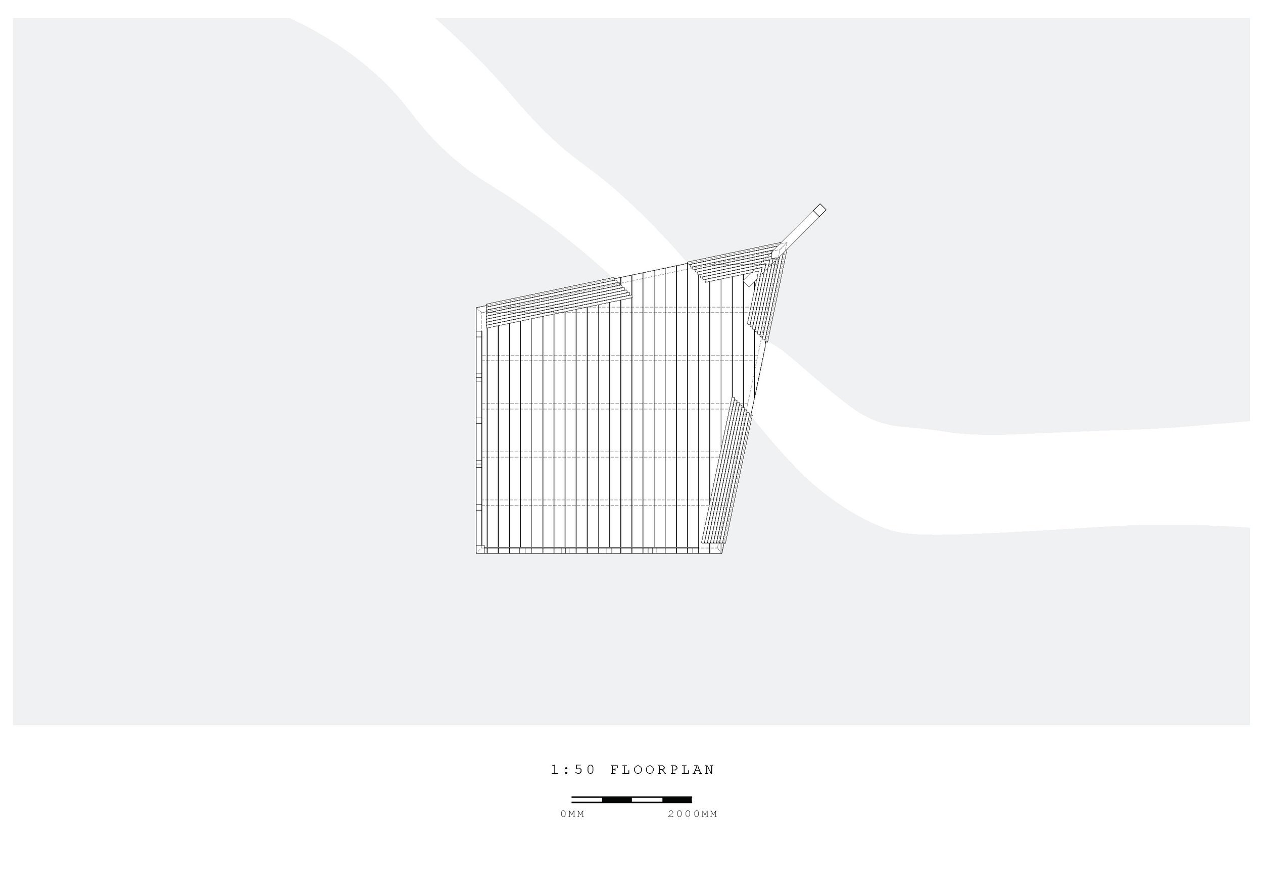
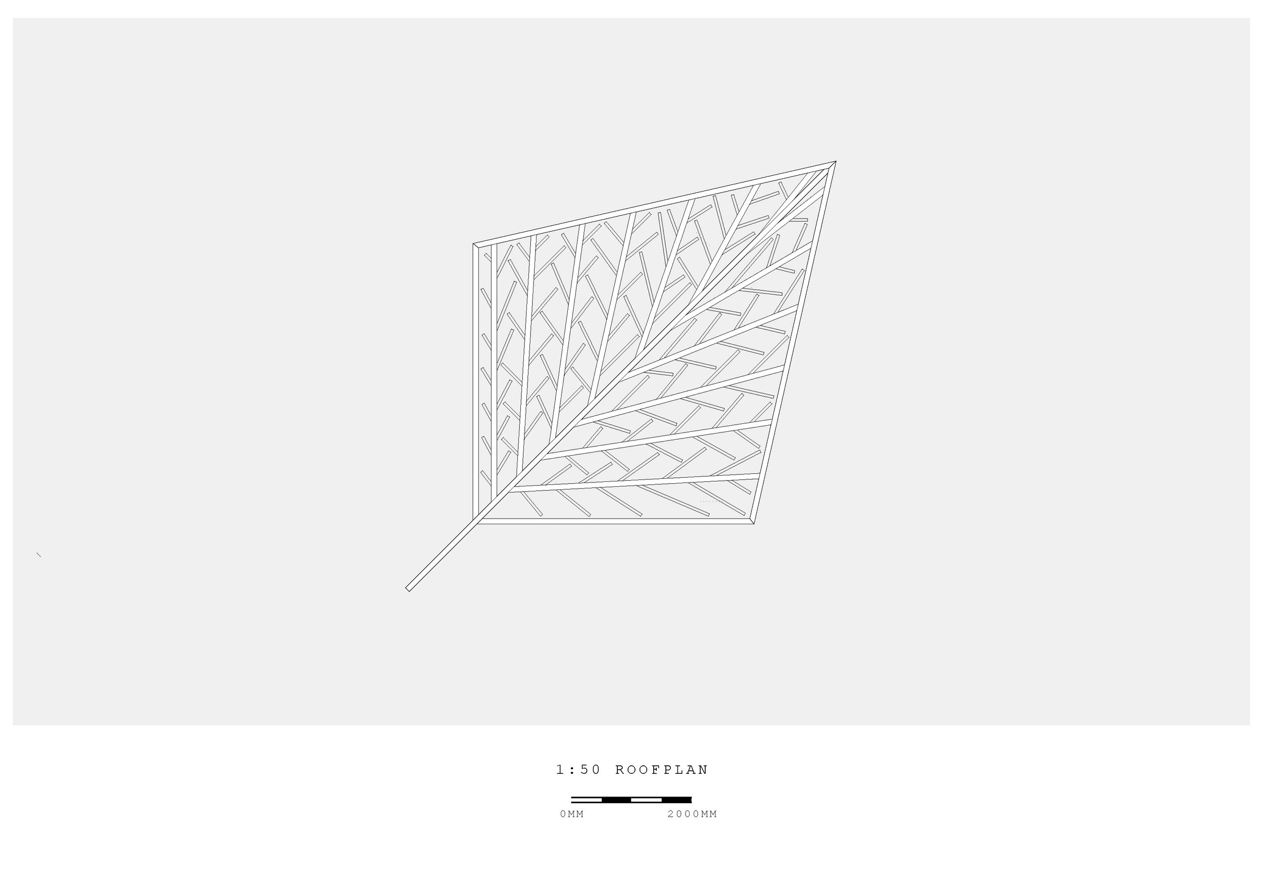
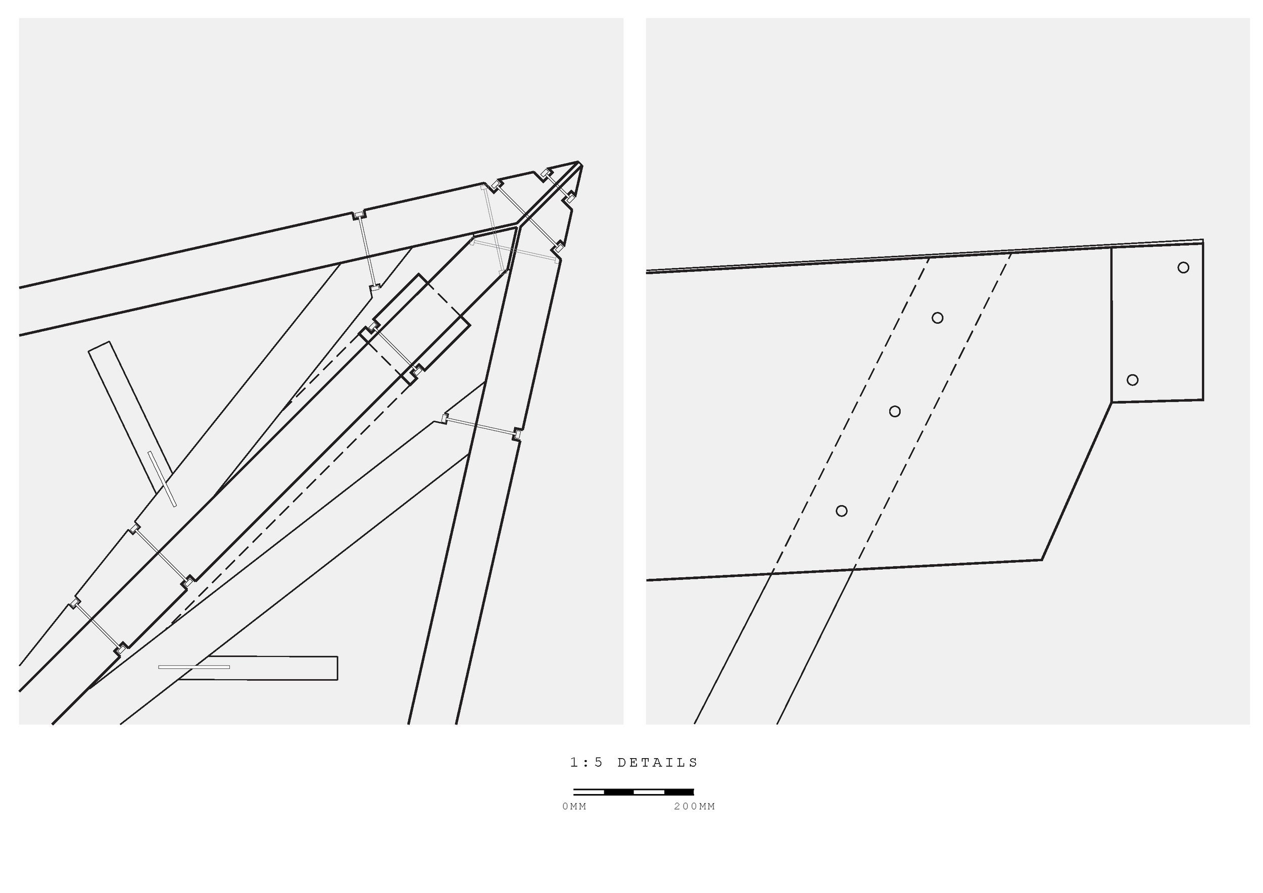
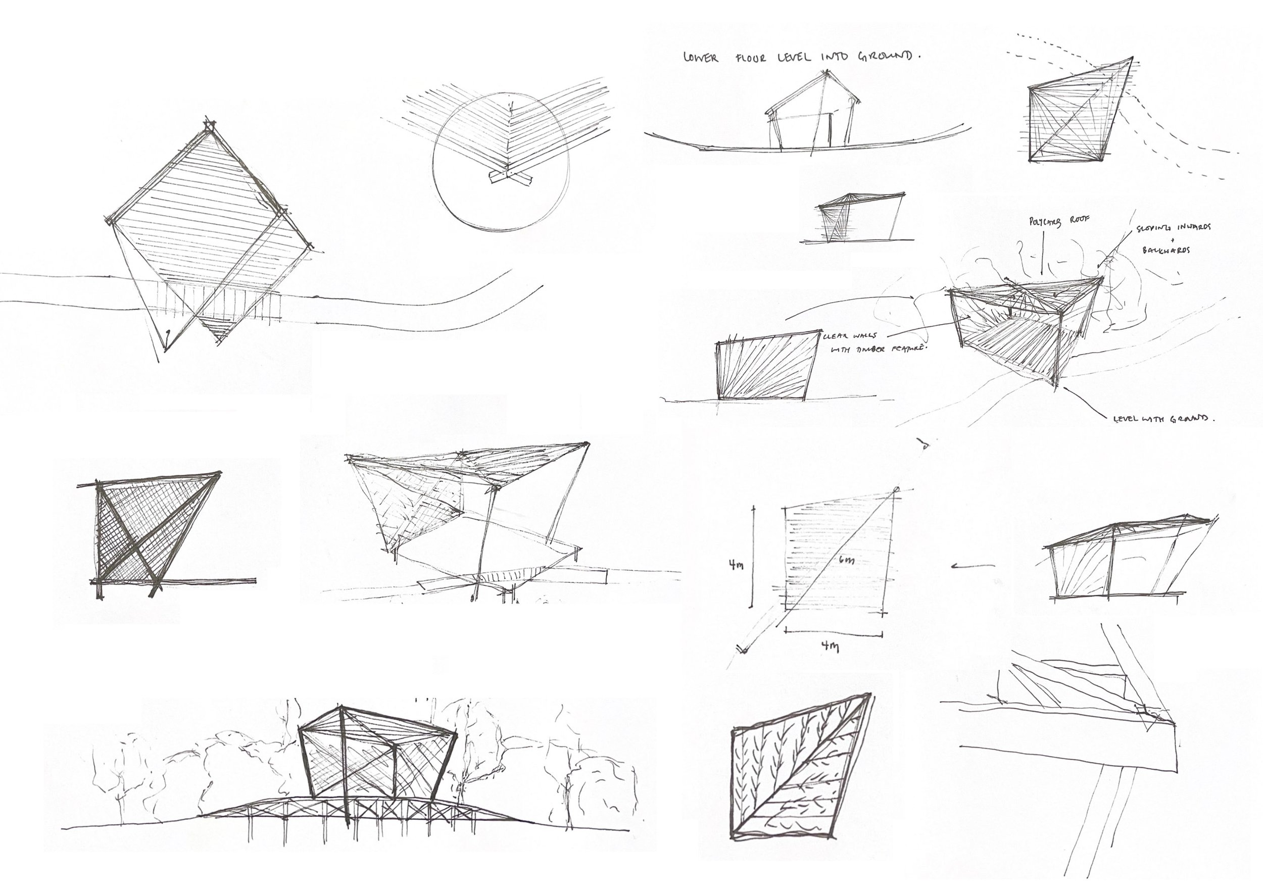

Kaipara Coast Plant Center + Sculpture Gardens have selected this design to be built. The expected completion date is the end of 2024.
BRIEF
The Kaipara Sculpture Gardens are looking for a solution in their self-made amphitheatre to accomodate for more events, and provide a place for visitors to rest. There is also the possibility of having a gallery space in the gardens. The main purpose of the structure is a band rotunda or similar. We were given the limits of approximately 6m x 4m x 3m structure.
THE SITE
Visiting the site was quite an interesting experience. It was unexpected seeing such a beautiful place hidden amongst the Kaipara Harbour. We were given a tour of the sculpture garden before entering into the amphitheatre space. After the walk, it showed us an opportunity for a rest spot for people exploring the gardens. The natural land form creating the amphitheatre space was quite large, with a great outlook into the centre stage where the clients are asking for the band rotunda to be built. From previous events we know that there can be upwards of 80 people in the amphitheatre, and this was evident in looking at it. There was a great large space up the top with the possibility of stalls for food other entertainment while at an event. As for the actual rotunda site, it is north facing meaning the sun plays a huge part in what we design. As a place for a band to be playing for long periods of time in the stinking summer heat, shelter is a big aspect we want to consider in the design. The bushes behind the site will be a great backdrop as well for any gig that may be getting played there. Not only for bands but the sun can be intense on anyone in the gardens. A beautiful structure for a comfortable rest can be really helpful for anybody spending lots of time there.
THE FINAL DESIGN
Designing something that is lightweight, but has a presence in the space and feels significant is my main goal for this design. The structure is reminiscent of a leaf, a natural form that is lightweight, but offers natural shade and space to find cover. Similarly, the structure mimics this in large scale. The form presents movement to people in the way it’s designed, but is actually static, requires no movement or thought, it simply maintains its state in the site as a nice spot to accommodate visitors to the Kaipara Sculpture Gardens, as well as work as a stage for any band performances in the amphitheatre.
The structure provides a space for multiple groups of use, as such, it is a multi-use structure. Sculpture garden viewers can use it as shelter from the sun and a place to eat lunch, it can be used as a gallery space for any artworks and sculptures that was to be presented in a special location, and it can be used for the bands to play gigs at with around a hundred people.
The design and shape of the leaf styled structure was carried through from my mid semester crit design, and kept most of the form. Additionally, there were elements added to improve on shade cover and the resemblance of a leaf. Lots of timber struts were added into the rearranged branches to more prominently show the ”veins” of a leaf.
The design and style worked successfully as the stage in the original concept. It was sloped upwards into the amphitheatre space at a good angle for viewing anything in under the shelter from the top level. The roof structure extends out at a distance designed to shelter inhabitants from both sun and the rain, acting as if it has eaves as well. The height of the roof also takes into consideration making sure that people are protected from the elements. It also gives space to enhance the shadows cast by the intricately designed branches. Not only is shelter provided from these parts, but also a polycarbonate tinted sheeting, that allows light and shadows coming through, while still protecting anyone from harsher sun. The structure is entirely constructed out of timber, with mostly unique detail points to enhance the bespoke styling. The timber is fixed together through a mix of bolts and well considered cuts and joints. I have selected Abodo timber for the construction due to the longevity and beautiful finish it has. Angular posts are fixed into the ground, and extend upwards to support the roof structure. The large central beam in the roof is 600mm thick, and runs backwards out in the bush behind the structure giving the possible opportunity to tie down, and allow the roof to be cantilevered out into the amphitheatre. For the extra support, a post is kept in the designed as to both hold the roof up, and keep it from flying upwards in any unexpected wind events. The rear walls are designed to both support the roof as well as provide a space for any art, graphics or sculptures to be hung up. It is not initially set up for these sort of events,but the walls give the ability for this where required. They are lined with clear polycarbonate sheeting, not tinted, as to connect people in the space with the bush in the background and allow for more light to enter the space. The decking is lowered into the ground, to allow the panels to be at ground level. The bearers and piles supporting the structure are therefore not seen outside, and kept under the space. This means anybody exploring the Kaipara Sculpture Gardens are not required to be walking up and down any steps, and removing any risk of tripping over. This is important as the path is now designed to go directly through the structure. The path and now surrounded nicely by custom designed seating that line up with the design of the structure to match. As the decking is lowered into the ground, the seating can be double sided allowing for groups to sit facing inwards and have a picnic style lunch, or people who do not necessarily want to interact with others can face outwards and get a view of the beautiful amphitheatre. The deck size is approximately 4x4 metres, and opens out into the amphitheatre more, giving about 20m2 for the band to accommodate. The seating is fixed and allows for space to hide any band equipment underneath, also giving the possibility for incorporating it into any band act that may be playing. The large openings of the exterior walls allow air flow through the structure, as the clients mentioned how hot the bottom level of the amphitheatre can get in the harsh sun. The band players generally find themselves getting quite hot, so with the openings and the shaded roof structure, we can prevent this from happening.
The Leaf is designed with the clients brief in mind, and works on prioritising the main uses of the structure which is essentially a summer rest spot, with opportunity to be a space for performances and events. It works in this way extremely well and meets the requirements, while also being able to exist as a beautiful structure in a beautiful location. The band users can comfortably perform under the shelter without getting overheated and sunburnt, and they can be viewed at any angle from the amphitheatre. Being a rest spot 99% of the time, this was the main focus of my design, with a high potential of being used with a sculpture or artwork, it means guests can have some time to sit, eat any lunch and also admire any artwork as if it’s an extra gallery space. The flush decking with the walkway is hugely successful and sits the structure nicely in location where it does not require any extra effort to immerse themselves in the space, and it becomes part of the route through the sculpture gardens. This automatically makes it a stop for any visitors. The clients enjoyed the design at the final crit, and all of their feedback was awesome to hear on the design that I proposed to them.